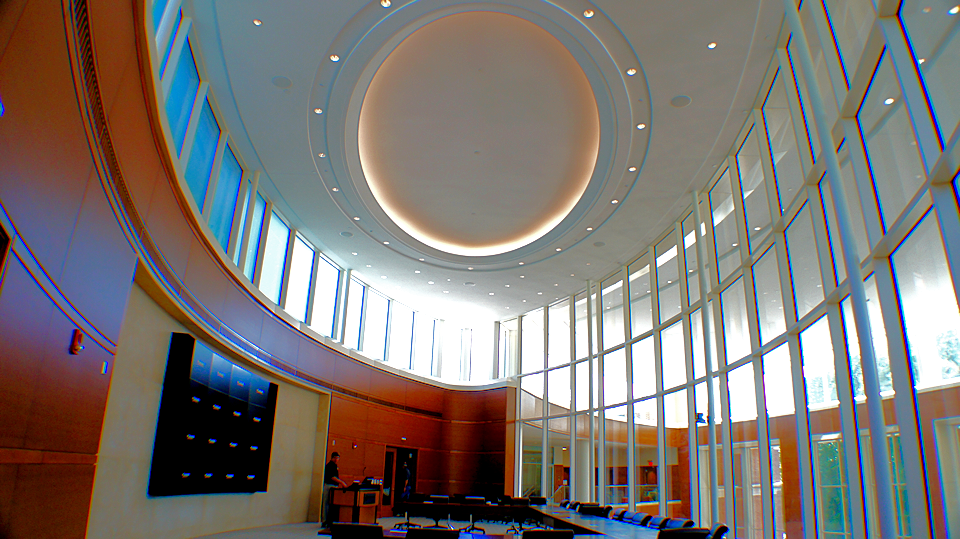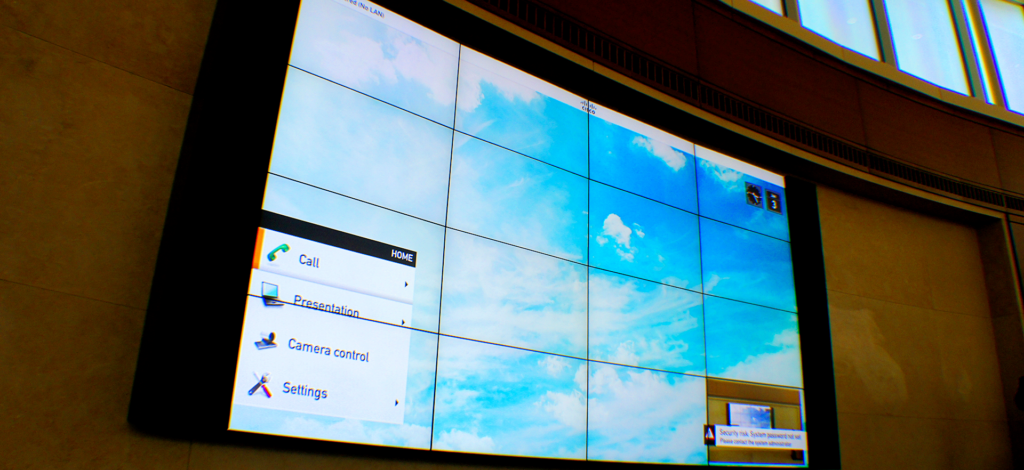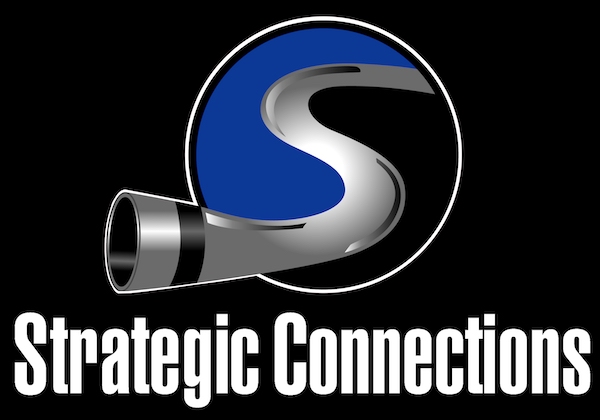PROJECTS
Strategic Connections professionally plans, manages, and delivers projects touching various aspects of a facility’s or organization’s core technologies and safety systems.
From life safety essentials like structural fireproofing, modern sprinkler systems, and modern fire alarms, to technologies we interact with everyday like data and network structured cabling systems, telephone systems, and audio visual systems, Strategic Connections is your trusted partner today and will be by your side tomorrow and beyond.
- LENOVO PROJECT | BUILDINGS 7 & 8
Working long shifts with multiple crews performing prefab assembly in our warehouse and simultaneous installation on the job site, the Structured Cabling and Audio-Visual departments completed this massive fast-track project on time and with glowing praises from customer to consultant to general contractor. Throw in the mix a daily changing design and it makes this crowning achievement even more impressive, and the largest project in Strategic Connections history.
For the record:
- Total man-hours over 32,000
- Crew size as large as 65 people on site
- Over 27,000 Cat-6 drops
- 20 individual labs
- Over 2 million feet of cable
What makes this truly amazing and a project we are very proud of, is that all of this was completed in a three month period.
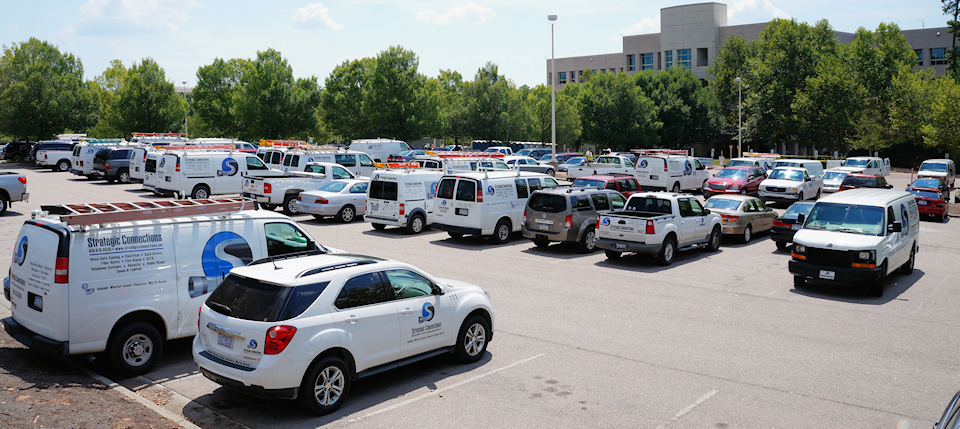
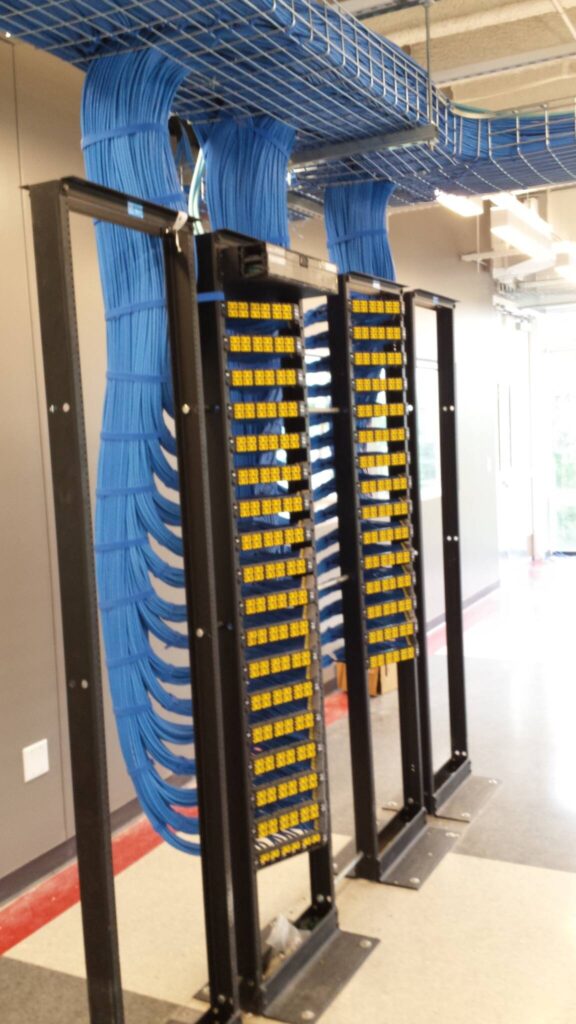

Strategic Connections recently completed the massive cabling infrastructure and campus backbone project for RTP giant’s 5th lab building, over 155,000 sqft lab housing 2,235 network/server cabinets. See our work in their official You Tube release…
Contact Us for Structured Cabling Systems
If you need a structured cabling network and system designed and installed, call us today at 800-255-5664 to schedule a consultation.
- WAKE FOREST UNIVERSITY - FARRELL HALL AUDIO VISUAL SYSTEMS
Strategic Connections recently completed the sizeable Audio-Visual contract for Wake Forest University’s new Farrell Hall, the new home for WFU’s School of Business.
The 128,000 square-foot Farrell Hall, designed to change the nature of business education, features sophisticated technology and innovative design to create an environment where faculty-student engagement can thrive. Built around a “living-room” concept that brings faculty and students together in new ways, the building was designed to include flexible classrooms and collaborative spaces, allowing both graduate and undergraduate students the opportunity to learn intimately and intuitively within a shared space. Classrooms are equipped with multiple state-of-the-art projectors and display screens which allow students easy view from any seat.
The three-story building includes a 400-seat auditorium, 18 hi-tech classrooms, 11 Video Conferencing Systems, 53 Collaboration rooms, a central 8,200 square-foot Founders Living Room, and a Colloquium with a 4 x 4 Video Wall, covering 100 square feet . The auditorium features a 247-inch projector screen and sound system boasting 11 speakers at 5200 watts total.
Contact Us for Your Audio Visual System
We work with all types of organizations to design and install modern audio-visual systems. Call us today at 800-255-5664 to schedule a consultation and learn more about our audio visual installation and support services.
